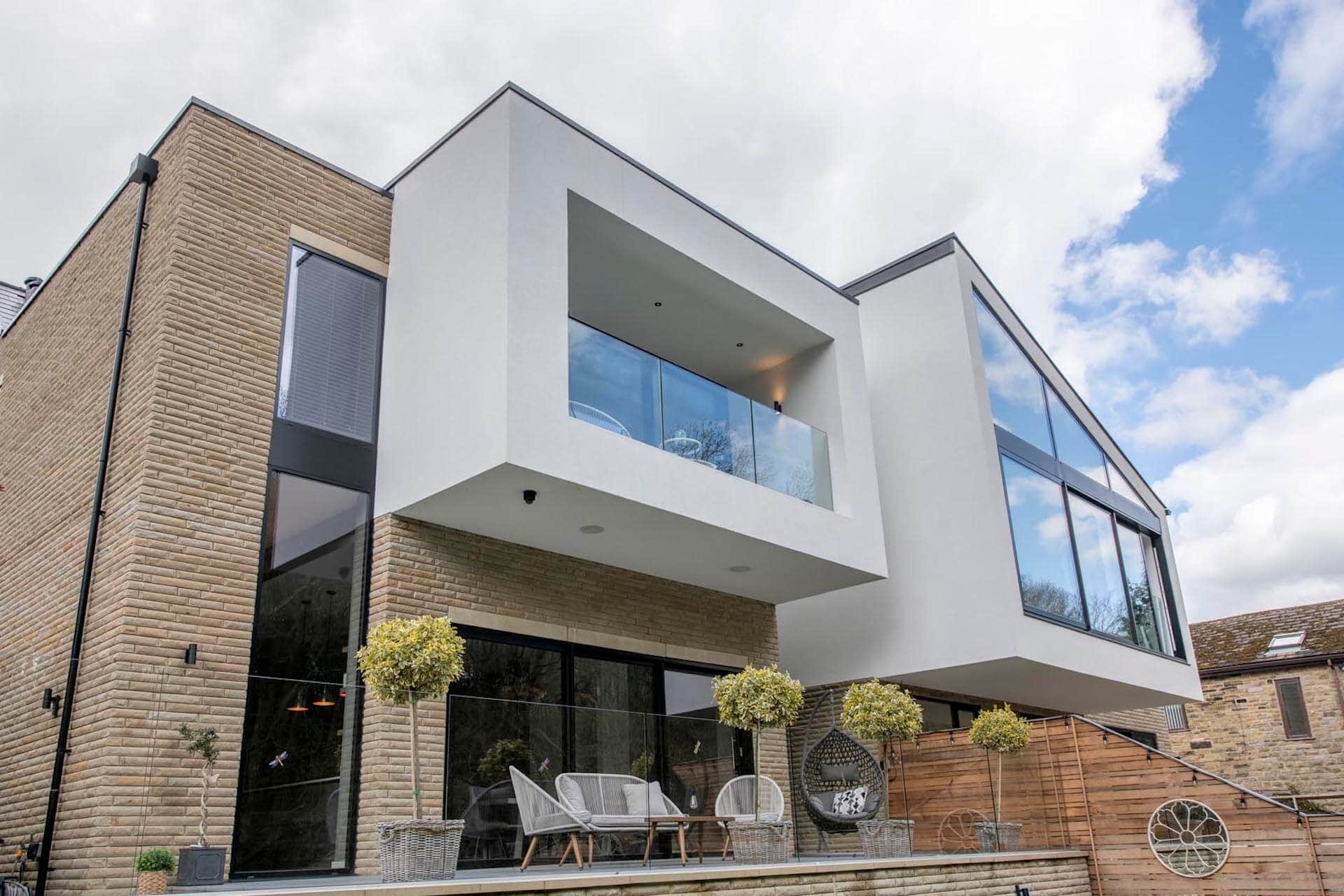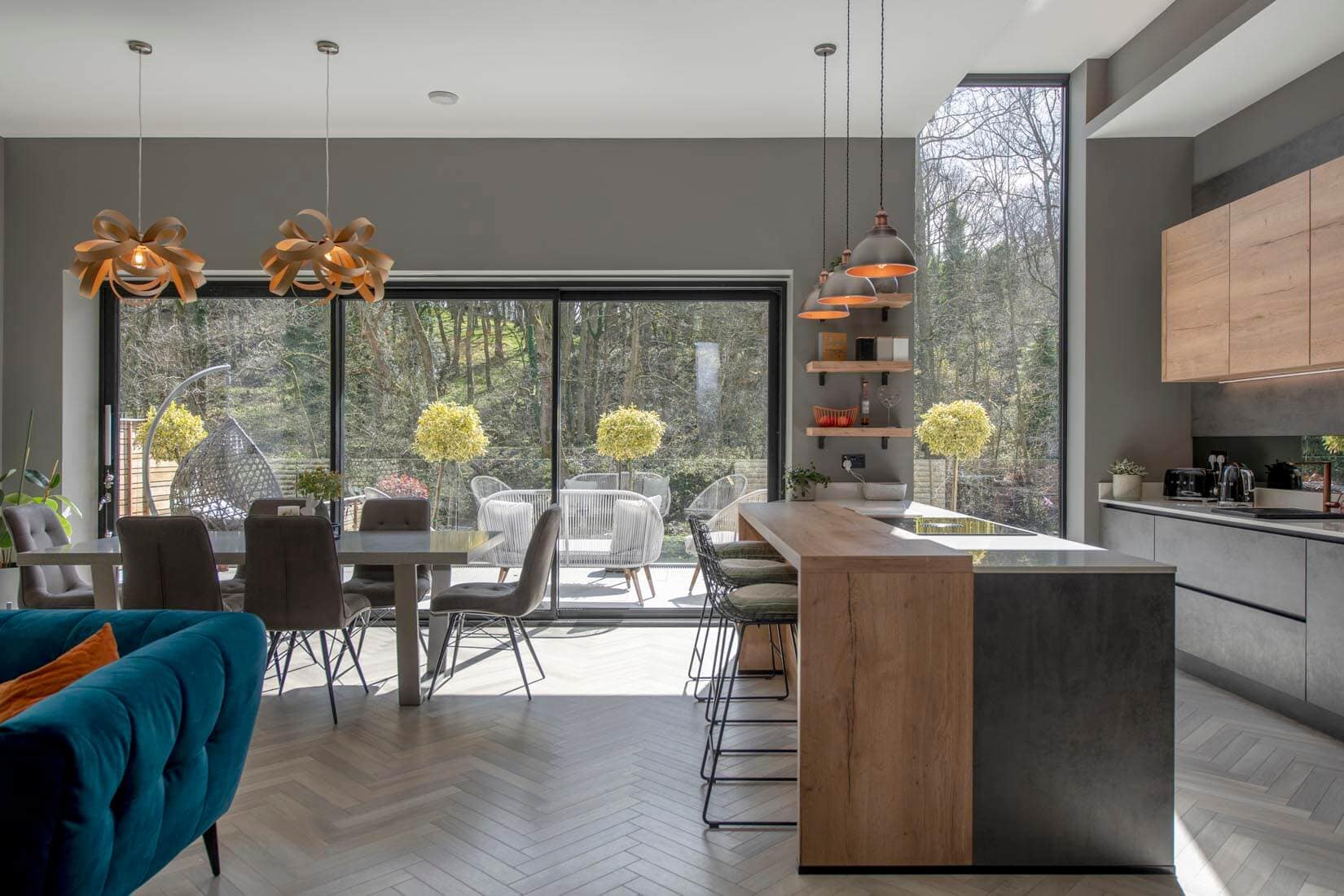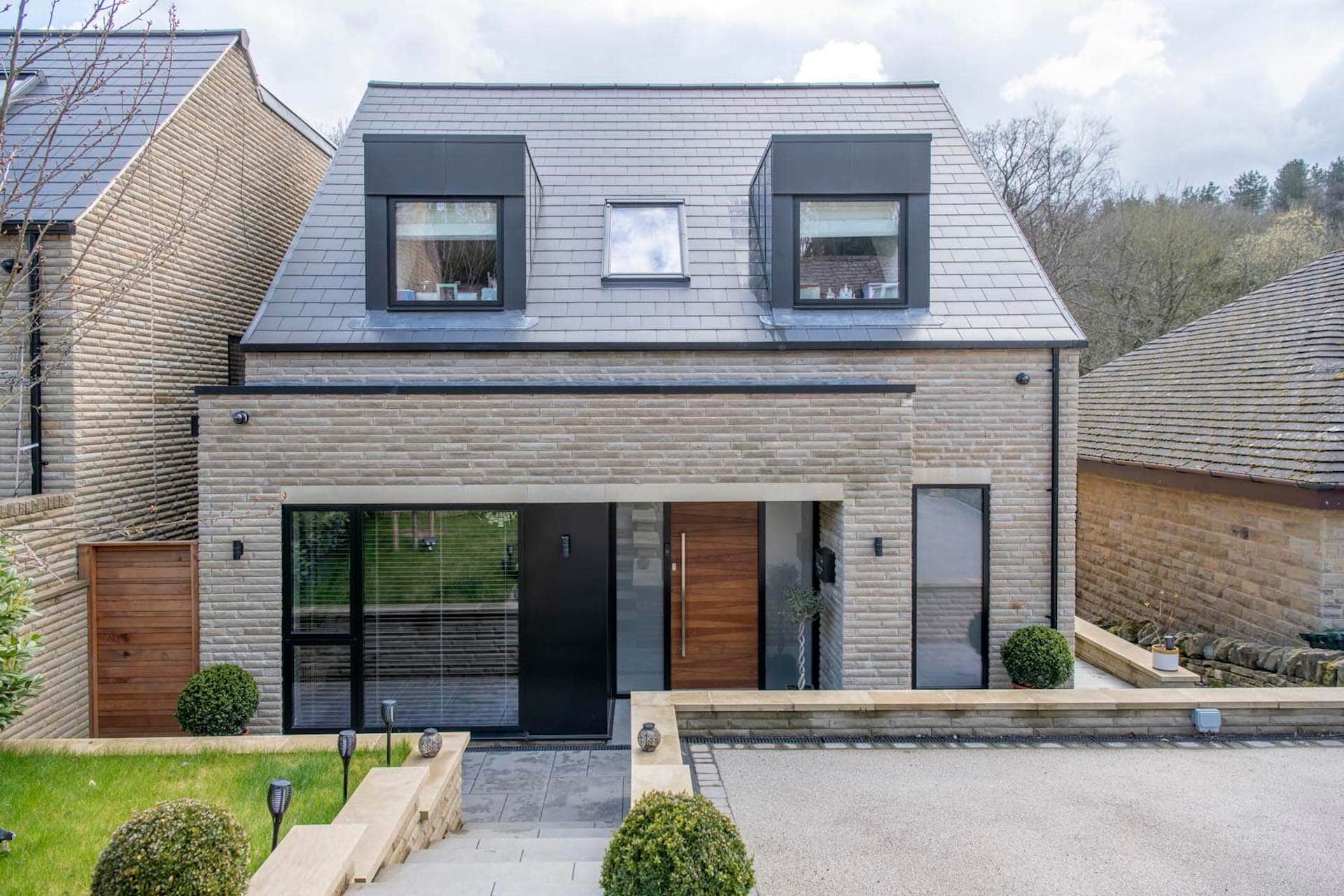
A large riverside garden overlooking woodland would be the ideal plot for many, and when James and Emma Shaw had the opportunity to design and build their own home on just such a site, they were determined to make it happen.
The land they found had already been granted outline planning consent for a single dwelling, but the couple, who have nine-year-old twins, Hope and William, realised that splitting it and building two homes would prove more affordable.
“After years of building houses for other people, I was finally in a position to be able to search for a plot and create a home for my own family,” says James, who co-founded award-winning construction company Whitshaw Builders 12 years ago. The Shaws had been living in a 1930s semi-detached house in Barnsley, which they renovated, when the riverside plot of land came on Rightmove. “I sent the details to my designer friend, Abel Hinchliffe, and we agreed that we could build two detached houses on it,” continues James. Abel has a love of contemporary design and heads up Coda Bespoke, specialising in designing luxurious homes. His previous house was a striking brutalist black, steel-clad cube in Sheffield, built on a tight budget.
“We offered £10,000 over the asking price to secure the plot, subject to getting planning permission for what we wanted, which meant that our half cost just £95,000,” recalls James, 38. Previously used as allotments, the sloping land is bordered to the rear by the River Don and overlooks private woodland across on the other bank, creating an idyllic and secluded setting.

“It’s an amazing location, which attracts all kinds of birds and wildlife, but there was a five-metre drop from the front street level to the bottom of the garden, which was quite a challenge,” says Emma, a nurse on a chemotherapy ward. James and Emma allowed Abel a relatively free hand to design the exteriors of the two homes, creating split-level ground floors to accommodate the site’s contours. Material selection was influenced by more traditional neighbouring properties, with coursed natural stone external walls and pitched slate roofs at the front, but the new buildings are both uncompromisingly contemporary to the rear.
“Abel’s house is reverse-level, but we wanted to go upstairs to our bedrooms and opted for a more traditional layout,” continues James. “The children have their rooms to the front, with large zinc-clad dormers, and our bedroom was designed to open through bifold doors onto a cantilevered balcony at the back, looking over the river.”
This white rendered balcony hangs dramatically off the rear facade, below a section of flat roof, and is echoed by an even larger glazed overhang next door on Abel’s home. “It’s just a shame that nobody really gets to see the backs of the houses, because the plot is so private, with just one property across the river from ours,” says James.
Following a few minor tweaks by James and Emma, the designs were successfully submitted for planning approval. The Shaws were able to remain living in their old house during the build, which was completed by James’ own company, Whitshaw Builders, together with various subcontractors.
“I didn’t offer to build Abel’s house, to avoid any possible stress or disagreements between us, but he used many of the same trades and we built at the same time,” says James. “I was still working with our building company but, when Covid hit, a couple of sites closed down meaning I could concentrate a bit more on our own build.” A planning condition required the house to be built at least 1.5m above the 1,000-year flood zone, although no additional flooding precautions were imposed. Built on costly piled foundations, the house is of steel and blockwork construction, with beam- and-block floors on both levels which reduce noise and are ideally suited to underfloor heating.

An outer skin of coursed 65mm pitch-faced natural stone contrasts with the through-coloured white render on the projecting rear balcony, while zinc clads the bedroom dormers on the front facade. James took on the role of project manager, specifying aluminium windows and a bespoke timber front door. “Our children enjoyed the process and, because we could live in our existing house, there was no real stress,” he says. “Some materials, such as plasterboard, were really hard to get during the pandemic, and prices were going up all the time. Fortunately, so were property prices, so it still proved a good investment.”
Emma focused on the interior design, with ideas inspired from some previous projects completed by Whitshaw Builders, including an exposed stone wall behind the contemporary oak staircase, with a roof light above. Louisa De Paola Interiors also advised the Shaws on detailing the TV snug, boot room and kitchen. James tends to work with the same trusted suppliers on his company’s projects, and H2O Bathroom Solutions provided sanitaryware, while John Longley made the kitchen and peninsula, with its oak seating area to one side and Dekton worktops. Parquet-effect luxury vinyl flooring was laid over underfloor heating in this part of the house, offering a low-maintenance surface which conducts the heat well, while a whole-house MVHR system ensures that warmed fresh air is circulated. The layout of the ground floor is mainly open plan, with steps down to a spacious living/dining/kitchen to the rear, overlooking the garden through bifold doors and a tall panel of fixed glass. “We considered having a fourth en suite bedroom downstairs for guests, but decided on a separate snug instead,” says Emma. “Plumbing and a soil pipe are all in place and boxed in, though should we change our minds, there’s some flexibility in the future.”

Storage for the family of four was also a priority so there is a large boarded-out roof void. Wardrobes have been built into every bedroom, and grey units in the utility create a boot-room space, with personalised areas for each member of the family. Emma was also keen to design lighting schemes for both indoors and out, introducing some interesting effects by combining various types of fittings. Pendants and LED strips were chosen for the open-plan living area, with a coffered ceiling in the snug where lighting is recessed. Externally, lights wash the stonework and fully illuminate the white first-floor balcony. Sonos ceiling speakers and sound bars have been installed indoors, with James keen to create space for his decks in the main 90-sqm living space. “I used to DJ when I was younger, and built in a booth for my old vinyl, turntables and mixers,” he says. “We’re still waiting for a chance to have a housewarming party, which we couldn’t do before because of Covid.”
The family sold their previous house, together with all the furniture, and moved into their newly completed and freshly furnished home in September 2020, keen to enjoy the benefits that such an idyllic setting offers.
“We have a small boat which we take out on the river,” says James. “Deer come to drink, and we often see a heron and kingfisher, as well as other birds because of all the surrounding trees. There are some amazing walks to explore from our door, and to be able to build our own home in such a beautiful location has been a dream come true.”