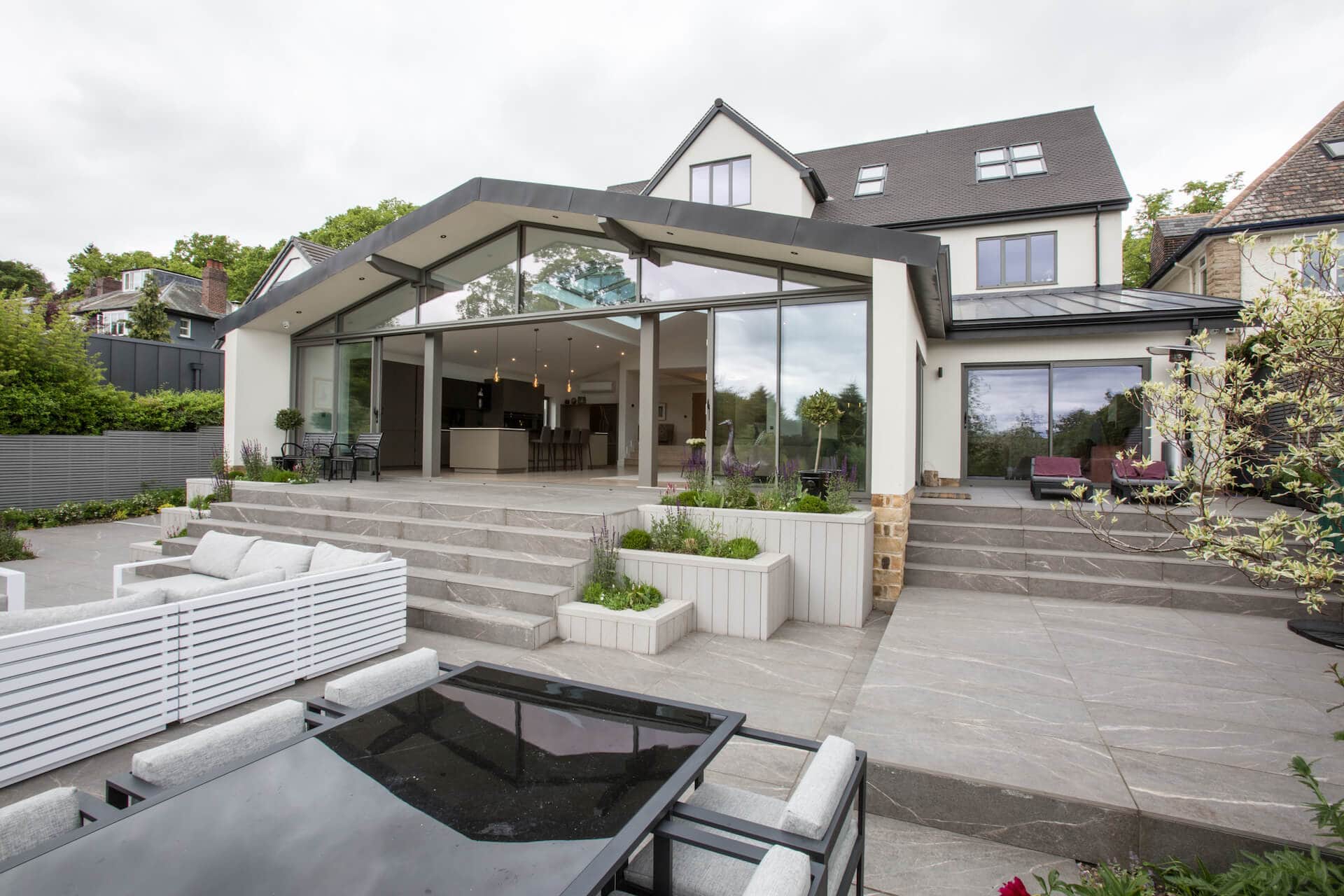
Multiple extensions, a new roof, replacement windows, and a fresh layout have transformed Christine and Michael Buxton’s tired 1920s house into a showstopping family home.
New additions include a single-storey rear kitchen/ dining/living extension, a three-storey side extension, a loft conversion and a front extension with a garage link. Initially, the architect suggested a triple-height atrium, but Christine’s fear of heights led her to specify a gallery, which adds drama without the additional drop. “We were looking for a contractor who could take responsibility for the entire project, and tendered to three companies,” she explains. “Whitshaw Builders went through everything with us to tailor the work to our budget. I’d worried that the open-plan extension would feel too large, but the areas are clearly defined, and the huge rooflight and glazed gable really add wow factor.”