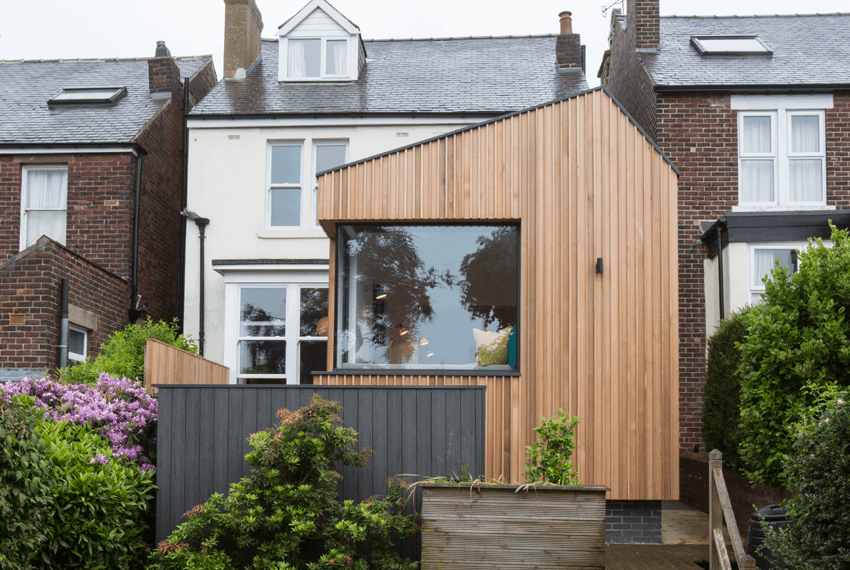
With this project it was important that this growing family had a space that was not just for cooking, but for living and somewhere to enjoy spending time.
The design principle for this kitchen extension in southwest Sheffield sought to capture three crucial elements; Light, space and connectivity. The original kitchen of this Victorian house was small, and had very little outward aspects towards the long and vibrant garden.
The design developed from the client's desire to be able to see their garden, the large corner window and bi fold doors allow a great connectivity between the interior and exterior spaces. A window seat was incorporated to provide a relaxing spot, surrounded by garden. The A-symmetrical roofline was designed to pay respect to the varying pitches in the area and also a nod towards Sheffield’s industrial heritage. North facing roof lights also allow a soft light over the cooking surfaces throughout the day. The material palette was specifically kept light, soft and neutral; providing a Scandinavian feel to the overall design.
Take a look at the before and after photos below. I am sure you will agree the extension improves both the inside and outside of the property significantly creating a stunning contemporary feel.