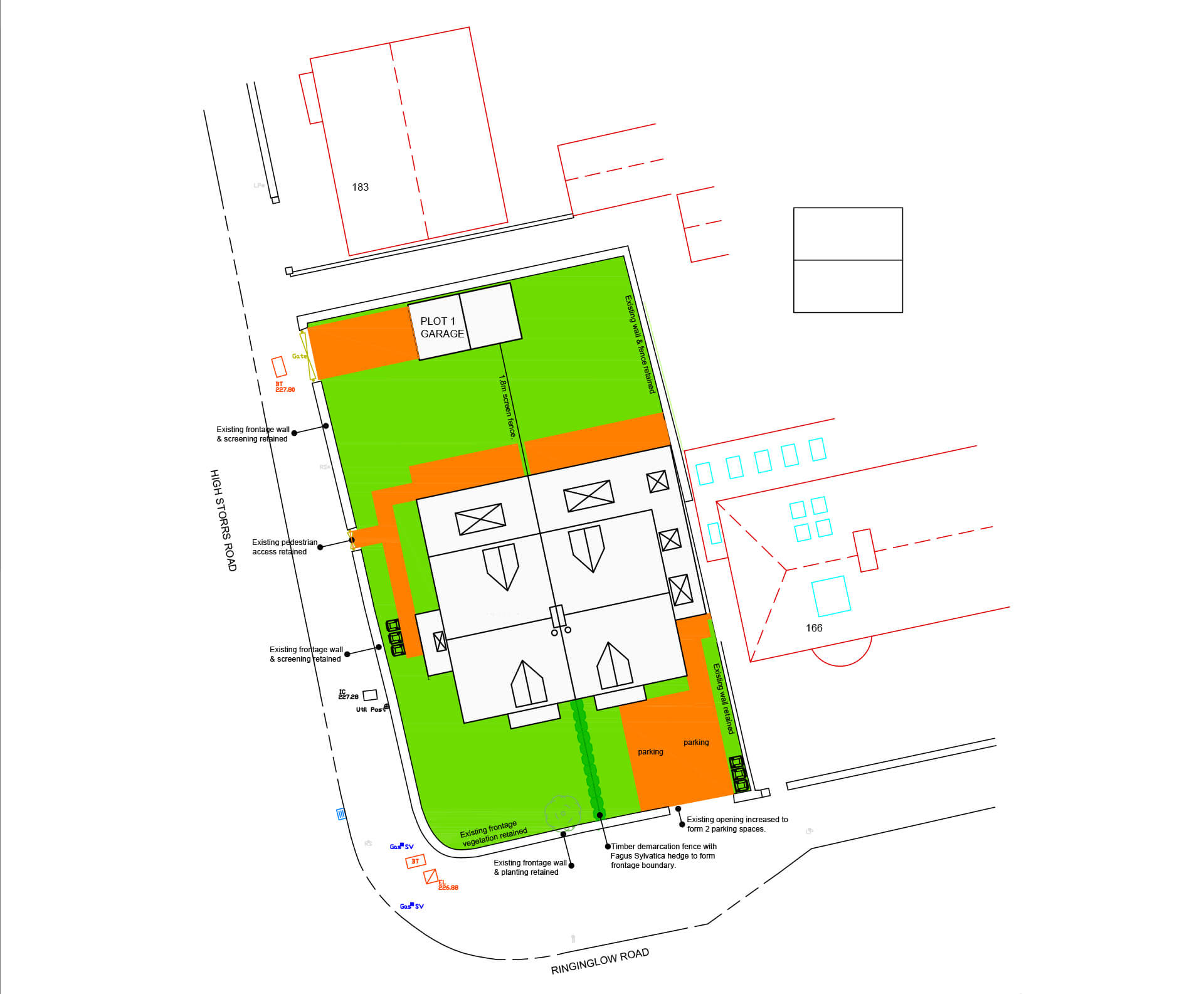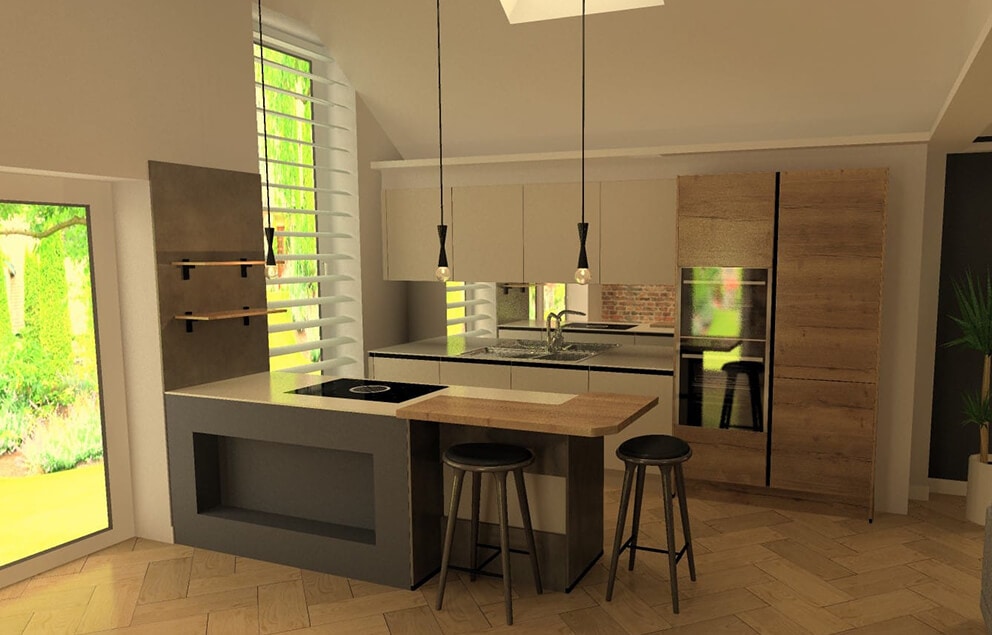Ringinglow Road, Sheffield, South Yorkshire S11
Situated in the popular S11 area of Sheffield, these 2 high specification new semi-detached homes offer superb family accommodation with a very high standard of internal appointment. Designed over 3 floors, key features include: a quality fitted kitchen with built-in appliances, 4 good sized bedrooms, well proportioned living accommodation, bi-fold doors from kitchen to gardens, a single garage and lawned gardens.





